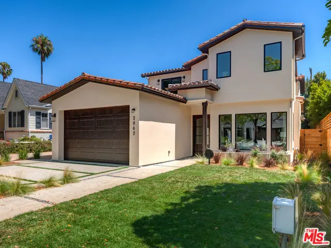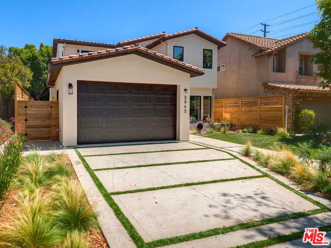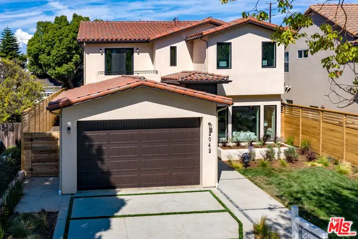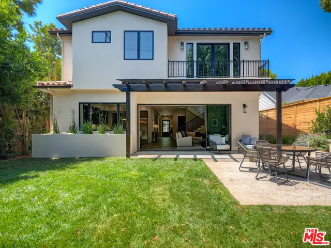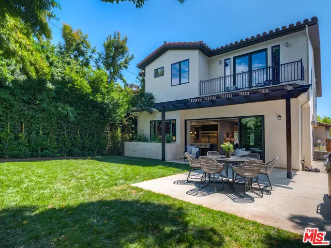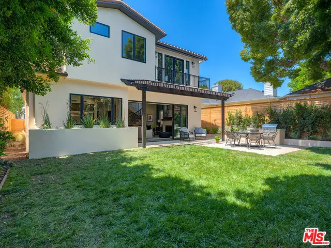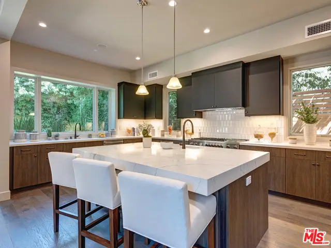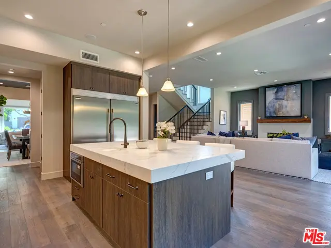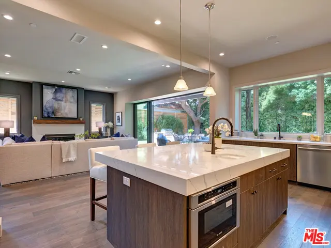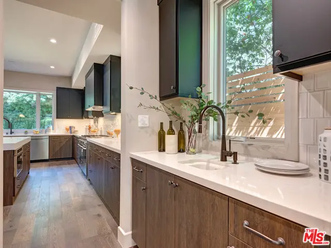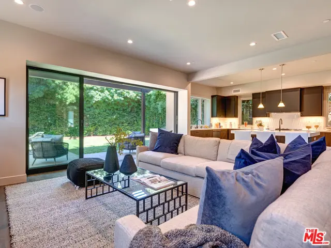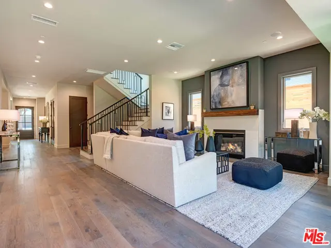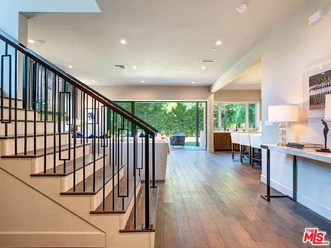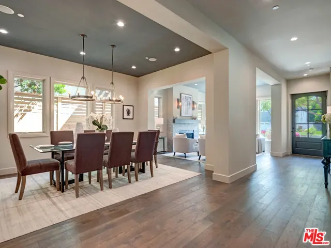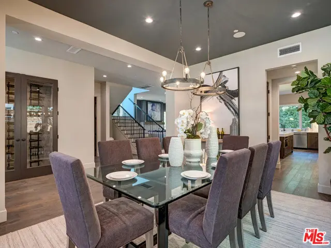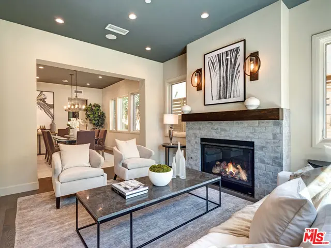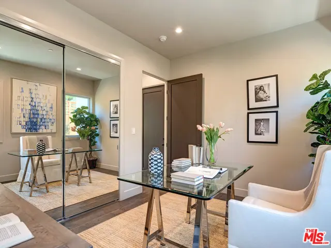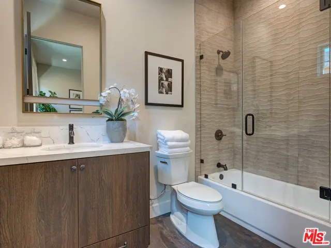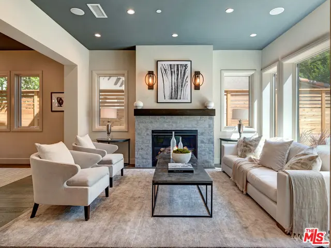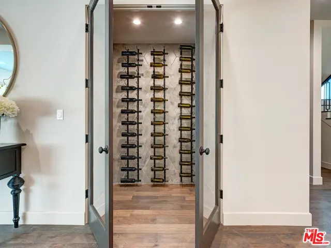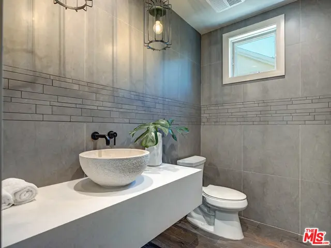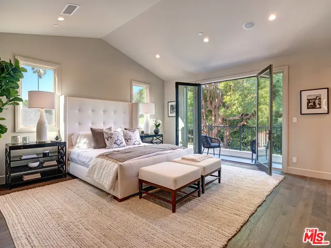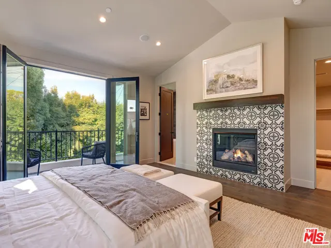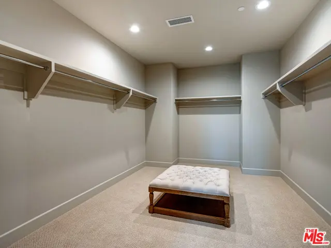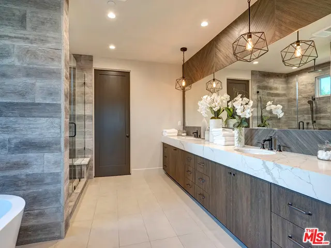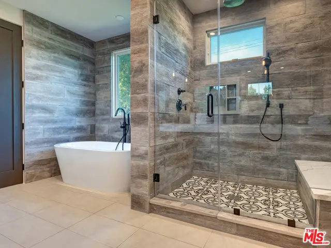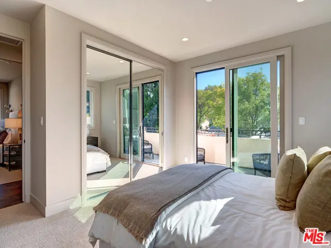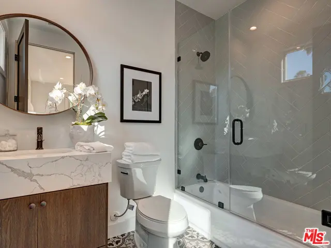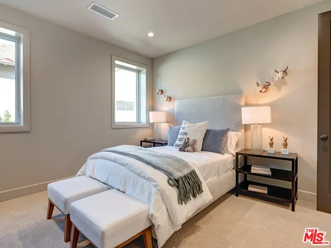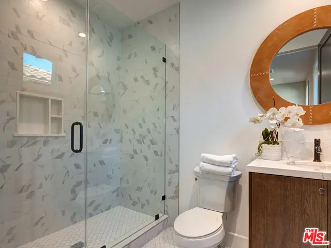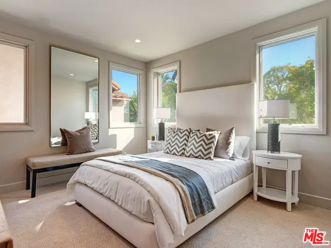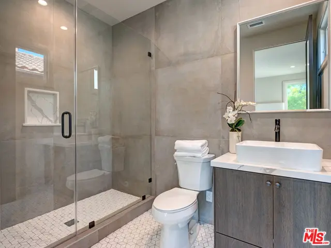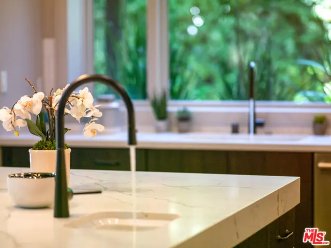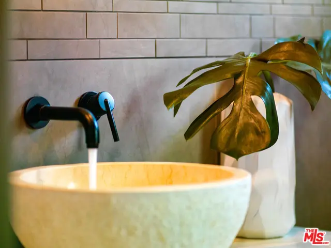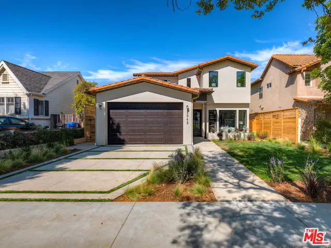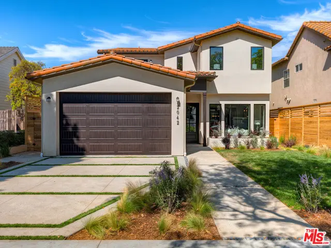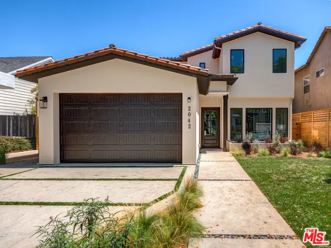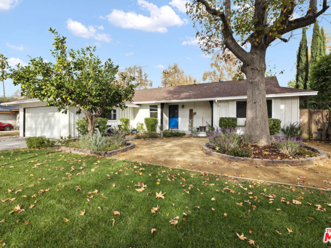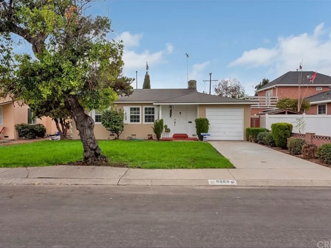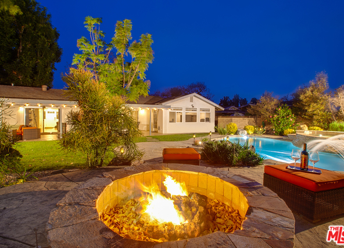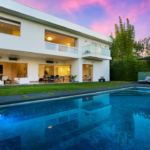2042 Camden Ave,Los Angeles, CA 90025
Overview
- Single Family Home
- 5
- 5.5
- 1
- 3374
- 2018
Description
Built by Thomas James Homes, this brand new home has been professionally designed, handcrafted to fit your needs and comes with a full 10 year new home construction warranty. Stunning five bedrooms, six bath with wide plank oak, flat-panel cabinets and elegant quartz countertops throughout. Including a formal living room with fireplace, wine room, formal dining room filled with natural light and a massive family room with fireplace and stacking doors to the trellis covered patio. The expansive chef’s kitchen comes with high end stainless steel appliances, a butler’s pantry and walk in pantry. Host guests in the private first floor bedroom with en suite bath, and upstairs, discover a second floor laundry and four bedrooms with en suite bath. The expansive master retreat invites you in with a fireplace, balcony, oversized walk in closet and spa like bath with dual sink vanity, freestanding soaking tub and walk in shower with seat.
Address
Open on Google Maps- Address 2042 Camden Ave,
- City Los Angeles
- State/county California
- Zip/Postal Code 90025
- Country United States
Details
Updated on April 6, 2023 at 1:01 am- Property ID: TheMLS #19-492450
- Price: $3,295,000
- Property Size: 3374 Sq Ft
- Land Area: 6751 Sq Ft
- Bedrooms: 5
- Bathrooms: 5.5
- Garage: 1
- Year Built: 2018
- Property Type: Single Family Home
- Property Status: Sold
Additional details
- Parking: # of Covered Parking Spaces: 2
- Bathroom: # of Baths (Full): 5
- Bathroom: # of Baths (1/2): 1
- Fireplaces: 3
- Fireplace: In Family Room, In Living Room
- Flooring: Mixed Floors
- Additional Rooms: Dining Room
- Additional Rooms: Breakfast Area, Breakfast Bar, Dining Room, Dining Area, Master Bedroom
- Equipment: Dishwasher, Garbage Disposal, Microwave, Range/Oven, Refrigerator
- Heating & Cooling: A/C, Central Cooling / Central Heating
- Location: Directions: North Of Olympic- West of Sepulveda Blvd
Mortgage Calculator
- Principal & Interest
- Property Tax
- Home Insurance
- PMI

